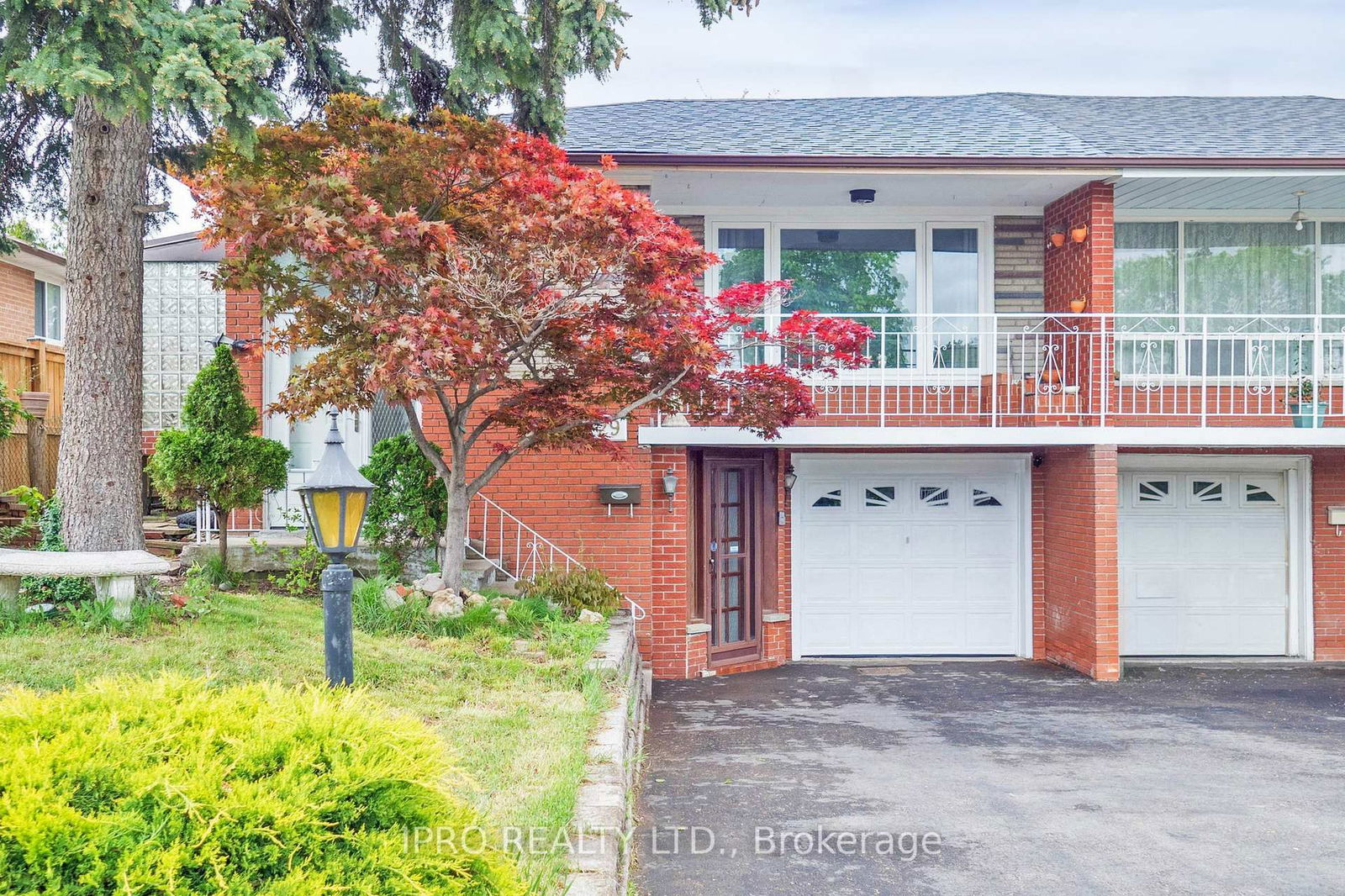Overview
-
Property Type
Semi-Detached, Backsplit 4
-
Bedrooms
3 + 1
-
Bathrooms
2
-
Basement
Sep Entrance
-
Kitchen
1 + 1
-
Total Parking
2 (1 Built-In Garage)
-
Lot Size
23.03x123.41 (Feet)
-
Taxes
$4,795.99 (2025)
-
Type
Freehold
Property Description
Property description for 33 Pettibone Square, Toronto
Schools
Create your free account to explore schools near 33 Pettibone Square, Toronto.
Neighbourhood Amenities & Points of Interest
Create your free account to explore amenities near 33 Pettibone Square, Toronto.Local Real Estate Price Trends for Semi-Detached in L'Amoreaux
Active listings
Average Selling Price of a Semi-Detached
May 2025
$1,075,000
Last 3 Months
$1,061,000
Last 12 Months
$786,597
May 2024
$1,028,000
Last 3 Months LY
$1,026,222
Last 12 Months LY
$914,514
Change
Change
Change
Historical Average Selling Price of a Semi-Detached in L'Amoreaux
Average Selling Price
3 years ago
$1,065,200
Average Selling Price
5 years ago
$777,200
Average Selling Price
10 years ago
$614,332
Change
Change
Change
How many days Semi-Detached takes to sell (DOM)
May 2025
50
Last 3 Months
22
Last 12 Months
18
May 2024
14
Last 3 Months LY
13
Last 12 Months LY
21
Change
Change
Change
Average Selling price
Mortgage Calculator
This data is for informational purposes only.
|
Mortgage Payment per month |
|
|
Principal Amount |
Interest |
|
Total Payable |
Amortization |
Closing Cost Calculator
This data is for informational purposes only.
* A down payment of less than 20% is permitted only for first-time home buyers purchasing their principal residence. The minimum down payment required is 5% for the portion of the purchase price up to $500,000, and 10% for the portion between $500,000 and $1,500,000. For properties priced over $1,500,000, a minimum down payment of 20% is required.
























































